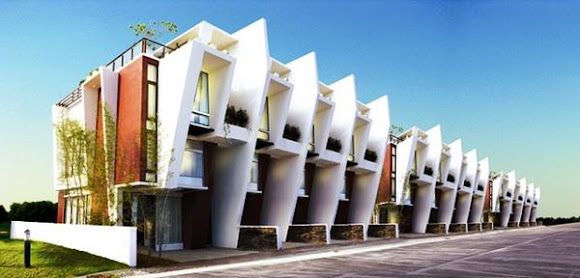
Property Details:
Address: Mahogany Place III , Taguig City
Price: Php 9,000,000
Category: Townhomes
Year Built: 2012
House Size: 183
Lot Size: 75
Bedrooms: 3
Bathrooms: 2
Price: Php 9,000,000
Category: Townhomes
Year Built: 2012
House Size: 183
Lot Size: 75
Bedrooms: 3
Bathrooms: 2
Property Description:
Ideally located in progressive
Taguig City, Sofia @ Mahogany Place III is accessible via C-5 and is
only a few minutes from Bonifacio Global City and the Makati Central
Business District. Mahogany III is highlighted by sprawling
landscaped parks, country club-style amenities, and hotel-inspired
concierge service, tucked in the emerging city of Taguig.
- Center of Business and Leisure Within Easy Reach
Community that places you at the quiet side of the city,
while within reach of the conveniences of in-city living. The
country's growing financial and entertainment districts
—Bonifacio Global City and Makati—are now just a few
minutes’ drive away.
- Exclusivity Coupled with Asian Elegance
with only approximately 451 home units spread across
8-hectares of land. It features a distinct Asian contemporary
design theme, highlighted by Asian-inspired roof lines and
facade designs in subtle color tones.
- High on Space and Greens
spaces. These are dedicated to tree-shaded parks, verdant
gardens, and landscaped amenities area.
Outdoor Amenities
- Leisure pool
- Kiddie pool
- Pool deck
- Open Lawn/Picnic Grove
- Children's playground
- Sandbox
- Basketball Court/Playcourt
- Pocket Gardens
- Landscaped amphitheater
- Tennis court
- Gazebo/Cabana
- Clubhouse
- Lounge area
- Function Hall
- Sauna
- Mini-theater
- Dance studio
- Game room
- Fitness gym
- Shower Area
- View deck
- Main Entrance Gate
- 24-hour security
- Water station
- Overhead water tank and cistern
- Garbage collection facilities
- Laundromat
- Useable Roofdeck Garden Private Toilets and Baths for all Rooms Separate Service Toilet for Maids/ Drivers
- Powder Room Efficient Floor Layouts
- 2nd Floor Masters Highend Finishes Oversized Doors High Ceilings
- PVC Windows
Living Dining Kitchen
- Homogenous Granite Tiles, with baseboard Bedrooms/ Hallway
- Narra Wood Planks with with baseboard Balcony
- Ceramic Tile Toilet and Bath
- Unglazed Ceramic Tile Service Area/ Carport Stone with pebble Washout Roof deck Exterior
WALL FINISHES
Interior Walls
- Highend Painted Finish Exterior walls
- Stucco Finish with Feature Walls Toilet and bath
- Highend Painted Finish above tile
- Ground Floor Kitchen and dining-Gypsum Board ceilings with recessed lighting Master’s Bedroom
- High Ceiling Living Room
- Gypsum Board ceilings with recessed lighting Loft Lounge
- Painted Cement Finish Toilets and Baths
- Laminated Finish with Full length mirror
- Laminated Finish with Aluminum Trim
View Photos Here
The accuracy of all information, regardless of source, including but not limited to square footages and lot sizes, is deemed reliable but is not guaranteed and should be independently verified through personal inspection and/or with the appropriate professionals. The information at this site is provided solely for informational purposes and does not constitute an offer to sell, rent, or advertise real estate outside the state in which the owner of the site is licensed. The owner is not making any warranties or representations concerning any of these properties including their availability. Information at this site is deemed reliable but not guaranteed and should be independently verified.
Sponsors
Follow @IRPeXPh



 6/04/2013
6/04/2013
 Unknown
Unknown


